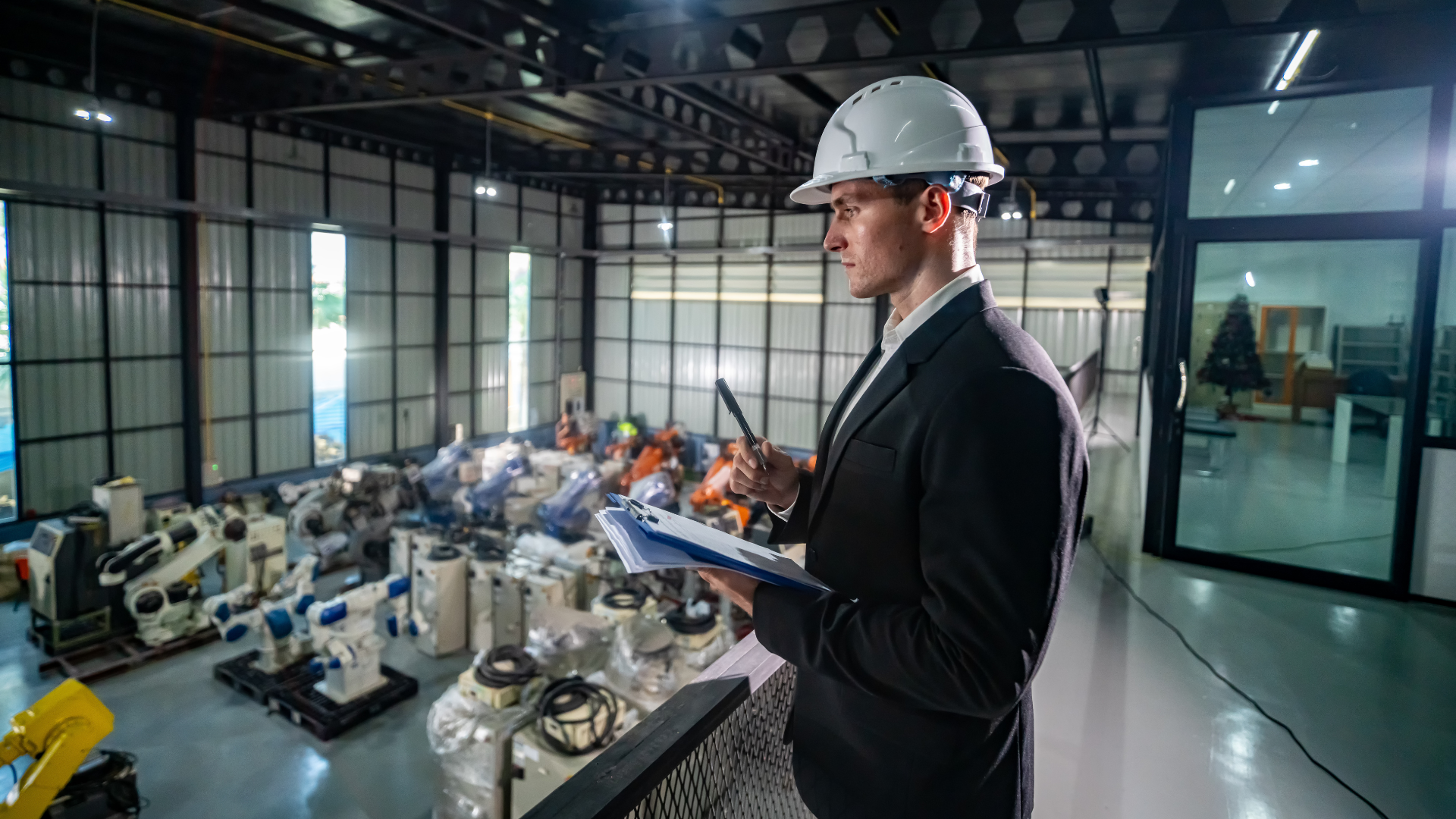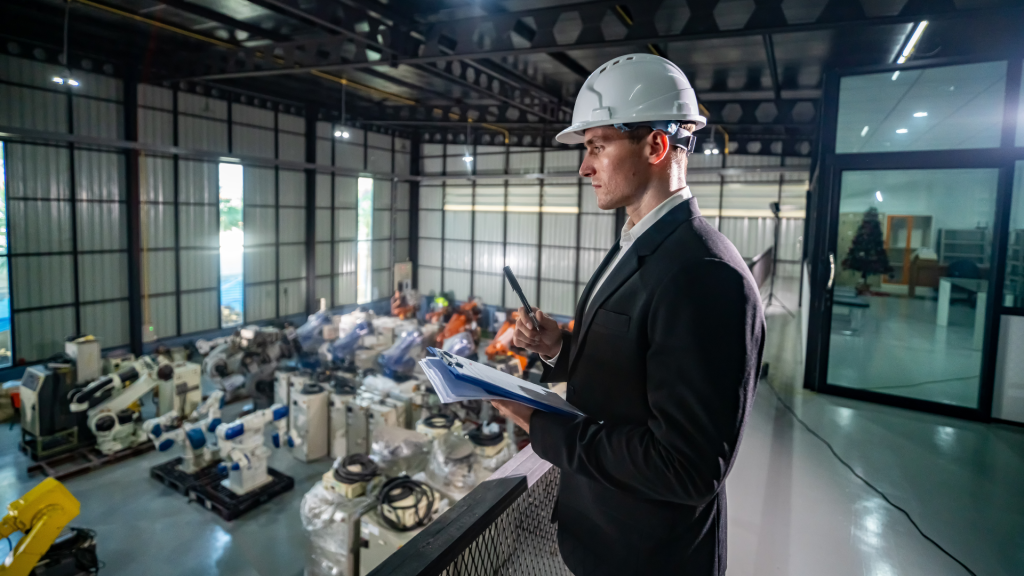Designing a facility that prioritizes worker safety from the ground up is one of the most effective ways to minimize workplace accidents and enhance operational efficiency. A proactive approach to safety in facility design doesn’t just protect workers, it also helps reduce liability, improve productivity, and comply with regulatory standards. One key area of focus during facility planning is fall protection. Companies like HySafe, a leader in custom fall protection solutions, offer valuable insight and systems that integrate seamlessly into architectural and engineering plans, ensuring that safety is not an afterthought but a fundamental part of the facility structure.

Why Safety Must Start with Design
The layout, equipment placement, and workflow of a facility all play critical roles in workplace safety. Integrating safety from the outset allows businesses to anticipate and eliminate hazards before they arise. This not only protects employees but also avoids costly retrofitting, project delays, and non-compliance issues later down the line.
Key Areas Where Fall Protection Should Be Integrated
- Roof Access and Maintenance Zones
Rooftops often require maintenance work, posing high risks of falls. Incorporating permanent anchor points, guardrails, or horizontal lifeline systems during the design phase ensures ongoing safety for anyone accessing these areas. - Elevated Work Platforms and Mezzanines
Including fall protection systems such as guardrails, toe boards, or overhead anchor systems in the design of elevated platforms eliminates the need for temporary solutions and ensures code compliance. - Loading Docks and Warehouse Racks
Loading docks are frequent sites of slips and falls. Designing these areas with integrated edge protection, dock gates, and proper lighting can significantly reduce incidents. Similarly, incorporating fall protection in racking systems helps protect workers during stock management and maintenance. - Skylights and Openings
Skylights can overlook fall hazards. Including safety screens or covers as part of the architectural blueprint can prevent dangerous and often fatal falls. - Maintenance Access Paths
Any area where workers perform regular maintenance, such as HVAC systems or overhead cranes, should be designed with safe and easy access in mind. This includes catwalks with guardrails, integrated fall arrest systems, and non-slip surfaces.
Best Practices for Integrating Fall Protection into Facility Design
- Collaborate Early with Safety Experts
Work with fall protection specialists like HySafe during the design phase to assess risks and identify optimal safety solutions. Their expertise helps ensure that your systems are compliant with OSHA and ANSI standards from the beginning. - Conduct a Fall Hazard Risk Assessment
A comprehensive risk assessment should be conducted early in the planning process to identify potential fall hazards and determine the best mitigation strategies. - Design for Flexibility and Maintenance
Facilities evolve, and so should safety systems. Design fall protection that allows for modifications or expansions in the future, such as modular systems that can be adapted as equipment or processes change. - Ensure Visibility and Signage
Incorporate signage, visual warnings, and barriers in high-risk areas. These elements should be part of the facility’s visual planning and not added later as reactive measures. - Prioritize Worker Training Zones
If training is part of regular operations, design specific areas equipped with fall protection demonstrations and hands-on learning tools to reinforce safety culture from day one. - Regularly Review and Update Designs
Even post-construction, periodically reassessing facility design in the context of safety ensures continued protection as operations scale or change.
Conclusion
Integrating fall protection into facility design is a forward-thinking investment in safety, productivity, and compliance. By working with experienced providers like HySafe early in the design process, companies can build environments where safety is engineered into the very structure, rather than added on later. From rooftops to loading docks, incorporating these best practices not only protects workers but also creates a culture of safety that benefits everyone in the organization.
Frequently Asked Questions
Q1: Why is integrating fall protection early in the design process important?
Integrating fall protection during the design phase ensures that safety measures are built into the facility’s structure, reducing retrofit costs, improving compliance, and preventing accidents from day one.
Q2: What is the most common area where fall protection is needed in facility design?
Rooftops, mezzanines, and maintenance access paths are among the most common areas that require fall protection solutions.
Q3: Can fall protection systems be added after facility construction?
Yes, but retrofitting can be costly, complicated, and disruptive. Planning for fall protection early helps avoid these issues.
Q4: What standards should fall protection systems meet?
Fall protection systems should comply with OSHA (Occupational Safety and Health Administration) and ANSI (American National Standards Institute) standards.
Q5: How often should facility safety designs be reviewed?
Facility safety designs should be reviewed annually or whenever there’s a significant change in operations, equipment, or structure.

Founder Dinis Guarda
IntelligentHQ Your New Business Network.
IntelligentHQ is a Business network and an expert source for finance, capital markets and intelligence for thousands of global business professionals, startups, and companies.
We exist at the point of intersection between technology, social media, finance and innovation.
IntelligentHQ leverages innovation and scale of social digital technology, analytics, news, and distribution to create an unparalleled, full digital medium and social business networks spectrum.
IntelligentHQ is working hard, to become a trusted, and indispensable source of business news and analytics, within financial services and its associated supply chains and ecosystems











